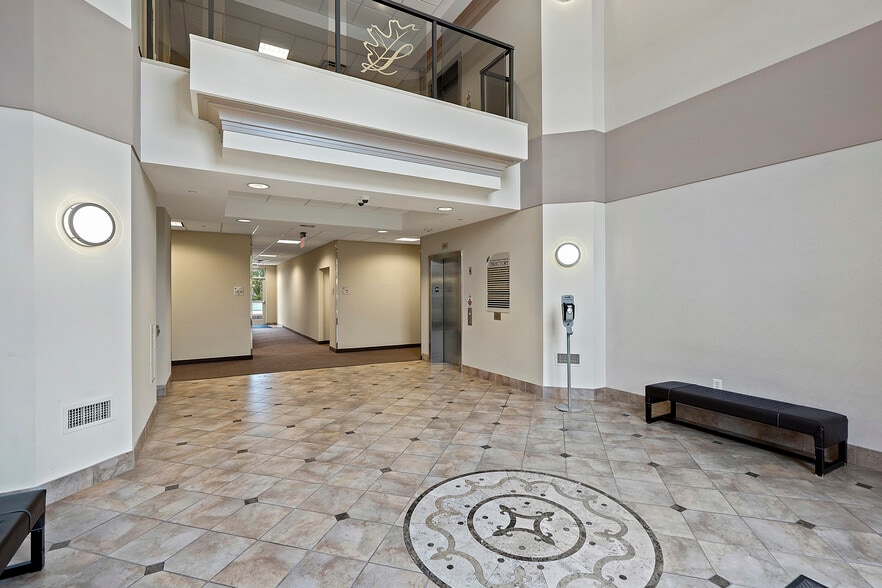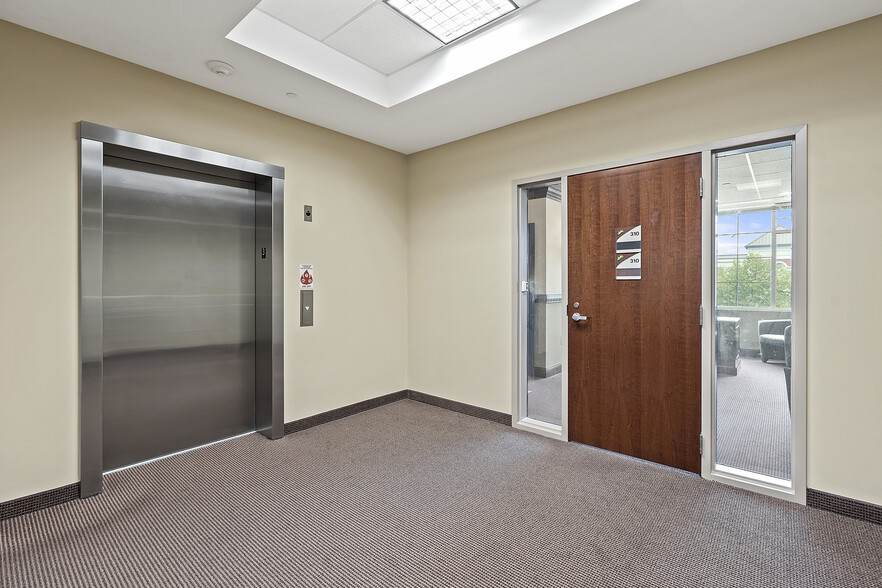thank you

Your email has been sent.

Bldg I 19440 Golf Vista Plz 2,900 SF of Office Space Available in Lansdowne, VA 20176




ALL AVAILABLE SPACE(1)
Display Rental Rate as
- SPACE
- SIZE
- TERM
- RENTAL RATE
- SPACE USE
- CONDITION
- AVAILABLE
Space was a podiatrists office. 6 exam rooms, a nurses station, an x-ray area, an office, a reception area & waiting room, break room and in unit bathroom in addition to the building restrooms. Office is on the first floor and has a rear exit.
- Lease rate does not include utilities, property expenses or building services
- Fits 8 - 24 People
- Central Air and Heating
- Private Restrooms
- Fully Built-Out as Standard Office
- 7 Private Offices
- Reception Area
- Drop Ceilings
| Space | Size | Term | Rental Rate | Space Use | Condition | Available |
| 1st Floor, Ste 120 | 2,900 SF | Negotiable | $22.00 /SF/YR $1.83 /SF/MO $236.81 /m²/YR $19.73 /m²/MO $5,317 /MO $63,800 /YR | Office | Full Build-Out | Now |
1st Floor, Ste 120
| Size |
| 2,900 SF |
| Term |
| Negotiable |
| Rental Rate |
| $22.00 /SF/YR $1.83 /SF/MO $236.81 /m²/YR $19.73 /m²/MO $5,317 /MO $63,800 /YR |
| Space Use |
| Office |
| Condition |
| Full Build-Out |
| Available |
| Now |
1st Floor, Ste 120
| Size | 2,900 SF |
| Term | Negotiable |
| Rental Rate | $22.00 /SF/YR |
| Space Use | Office |
| Condition | Full Build-Out |
| Available | Now |
Space was a podiatrists office. 6 exam rooms, a nurses station, an x-ray area, an office, a reception area & waiting room, break room and in unit bathroom in addition to the building restrooms. Office is on the first floor and has a rear exit.
- Lease rate does not include utilities, property expenses or building services
- Fully Built-Out as Standard Office
- Fits 8 - 24 People
- 7 Private Offices
- Central Air and Heating
- Reception Area
- Private Restrooms
- Drop Ceilings
PROPERTY OVERVIEW
Conveniently located office suitable for medical uses located across the street from Inova Loudoun Hospital. Ground floor unit with rear exit. Primary entrance from main hall off elevator foyer. Space has 6 exam rooms that could be offices in a non medical set up. Space for an x-ray machine, nurses station, executive office, break/storage/kitchen room and in suite bathroom complete the space. Ample unassigned parking. Entrance to the 3 building complex is from a lighted intersection with Riverside Parkway. Space is NNN. Common charges are about $6.10 per square foot. Base rent is $22 per square foot.
- Atrium
- Bus Line
- Conferencing Facility
PROPERTY FACTS
SELECT TENANTS
- FLOOR
- TENANT NAME
- INDUSTRY
- 3rd
- Alliance Project Service Inc
- Construction
- 1st
- Data Union
- Professional, Scientific, and Technical Services
- 1st
- Dustin Bower D.D.S - Oral & Maxillofacial Surgeon
- -
- 1st
- Landsdowne Foot & Ankle Center
- Health Care and Social Assistance
- 1st
- Lansdowne Dental Arts
- Health Care and Social Assistance
- 2nd
- Mt. Vernon Rehab Medicine Assoc.
- Health Care and Social Assistance
- 1st
- Potomac Surgical Arts
- Health Care and Social Assistance
- 3rd
- Shivoy, Inc.
- -
- 3rd
- Society For Imaging Informatic
- Health Care and Social Assistance
- 2nd
- Total Document Solutions
- Professional, Scientific, and Technical Services
Presented by

Bldg I | 19440 Golf Vista Plz
Hmm, there seems to have been an error sending your message. Please try again.
Thanks! Your message was sent.






