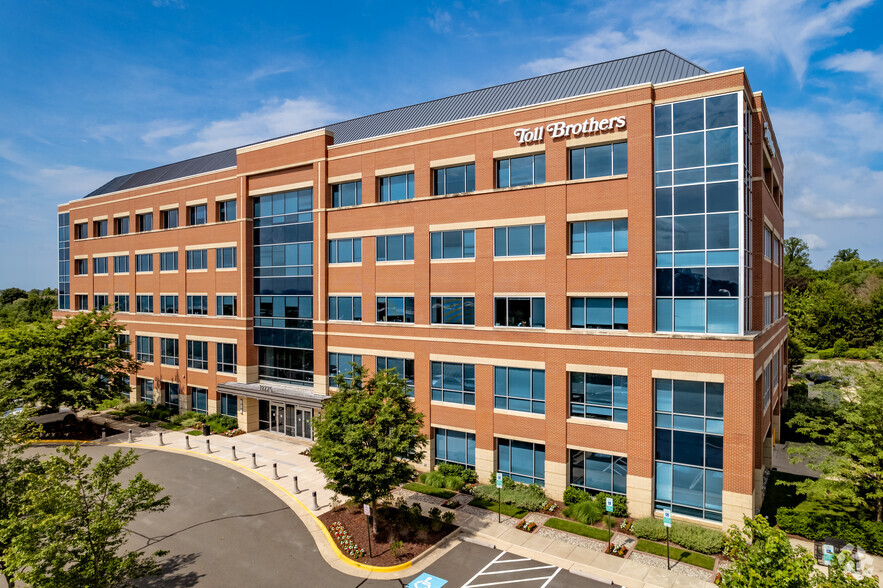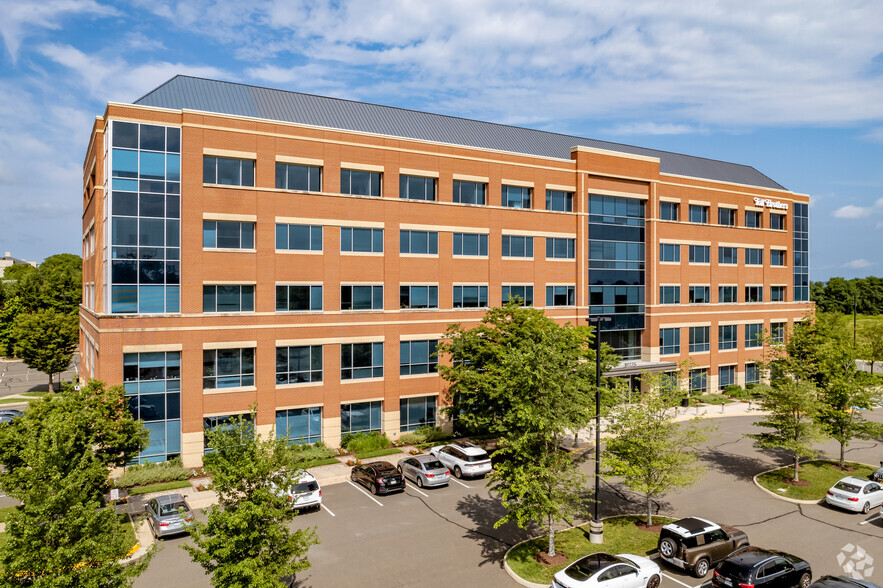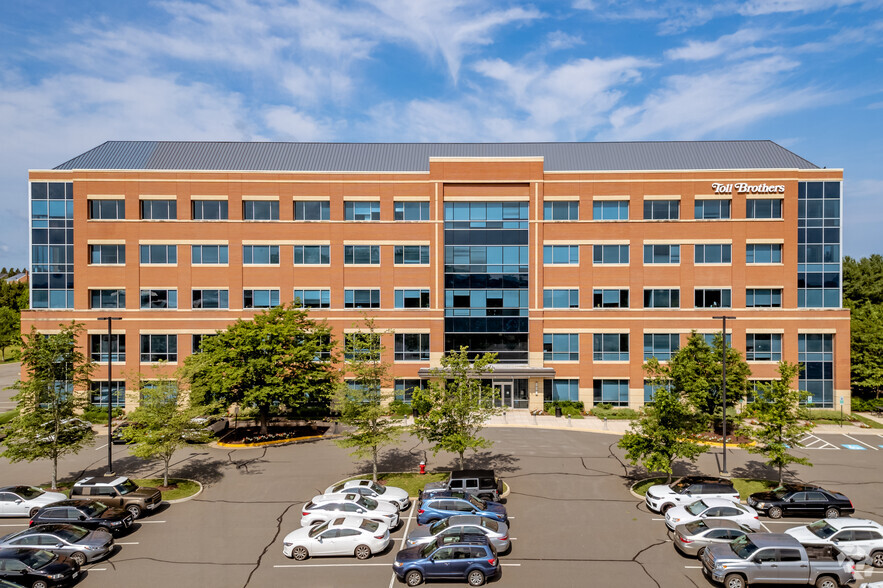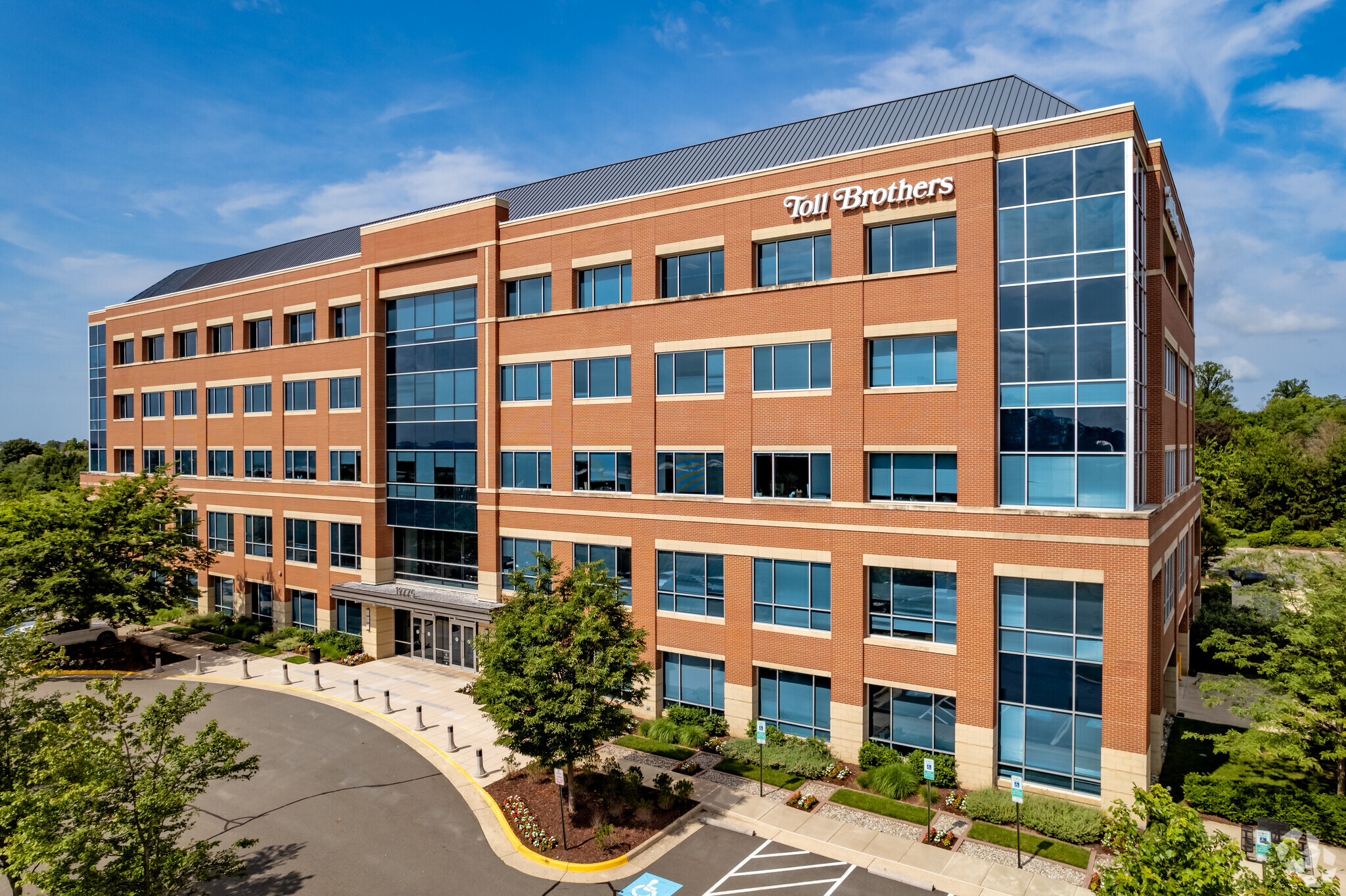thank you

Your email has been sent.

Belmont Plaza I 19775 Belmont Executive Plz 2,356 - 33,708 SF of Office Space Available in Ashburn, VA 20147




Highlights
- Exceptional amenity base at Belmont Chase adjacent to the Whole Foods Market and more.
- Abundant surface parking ratio: 3.5/1,000 SF.
- Seamless access via Routes 7 & 28, I-495 and Dulles Toll Road, and Dulles International Airport.
All Available Spaces(6)
Display Rental Rate as
- Space
- Size
- Term
- Rental Rate
- Space Use
- Condition
- Available
- Rate includes utilities, building services and property expenses
- Office intensive layout
- Fully Built-Out as Standard Office
- Fits 7 - 21 People
- Fully Built-Out as Standard Office
- Fits 6 - 19 People
- Mostly Open Floor Plan Layout
- Can be combined with additional space(s) for up to 9,187 SF of adjacent space
- Fully Built-Out as Standard Office
- Fits 18 - 55 People
- Mostly Open Floor Plan Layout
- Can be combined with additional space(s) for up to 9,187 SF of adjacent space
- Fully Built-Out as Standard Office
- Fits 31 - 98 People
- Office intensive layout
- Fully Built-Out as Standard Office
- Fits 13 - 40 People
- Office intensive layout
Offices along the window line with views of Ashburn.
- Rate includes utilities, building services and property expenses
- Office intensive layout
- Space is in Excellent Condition
- Fully Built-Out as Standard Office
- Fits 12 - 39 People
| Space | Size | Term | Rental Rate | Space Use | Condition | Available |
| 3rd Floor, Ste 310 | 2,574 SF | Negotiable | $29.50 /SF/YR $2.46 /SF/MO $317.54 /m²/YR $26.46 /m²/MO $6,328 /MO $75,933 /YR | Office | Full Build-Out | Now |
| 3rd Floor, Ste 330 | 2,356 SF | Negotiable | Upon Request Upon Request Upon Request Upon Request Upon Request Upon Request | Office | Full Build-Out | August 01, 2026 |
| 3rd Floor, Ste 350 | 6,831 SF | Negotiable | Upon Request Upon Request Upon Request Upon Request Upon Request Upon Request | Office | Full Build-Out | August 01, 2026 |
| 4th Floor, Ste 400 | 12,198 SF | Negotiable | Upon Request Upon Request Upon Request Upon Request Upon Request Upon Request | Office | Full Build-Out | Now |
| 4th Floor, Ste 450 | 4,975 SF | Negotiable | Upon Request Upon Request Upon Request Upon Request Upon Request Upon Request | Office | Full Build-Out | Now |
| 5th Floor, Ste 525 B | 4,774 SF | Negotiable | $29.50 /SF/YR $2.46 /SF/MO $317.54 /m²/YR $26.46 /m²/MO $11,736 /MO $140,833 /YR | Office | Full Build-Out | Now |
3rd Floor, Ste 310
| Size |
| 2,574 SF |
| Term |
| Negotiable |
| Rental Rate |
| $29.50 /SF/YR $2.46 /SF/MO $317.54 /m²/YR $26.46 /m²/MO $6,328 /MO $75,933 /YR |
| Space Use |
| Office |
| Condition |
| Full Build-Out |
| Available |
| Now |
3rd Floor, Ste 330
| Size |
| 2,356 SF |
| Term |
| Negotiable |
| Rental Rate |
| Upon Request Upon Request Upon Request Upon Request Upon Request Upon Request |
| Space Use |
| Office |
| Condition |
| Full Build-Out |
| Available |
| August 01, 2026 |
3rd Floor, Ste 350
| Size |
| 6,831 SF |
| Term |
| Negotiable |
| Rental Rate |
| Upon Request Upon Request Upon Request Upon Request Upon Request Upon Request |
| Space Use |
| Office |
| Condition |
| Full Build-Out |
| Available |
| August 01, 2026 |
4th Floor, Ste 400
| Size |
| 12,198 SF |
| Term |
| Negotiable |
| Rental Rate |
| Upon Request Upon Request Upon Request Upon Request Upon Request Upon Request |
| Space Use |
| Office |
| Condition |
| Full Build-Out |
| Available |
| Now |
4th Floor, Ste 450
| Size |
| 4,975 SF |
| Term |
| Negotiable |
| Rental Rate |
| Upon Request Upon Request Upon Request Upon Request Upon Request Upon Request |
| Space Use |
| Office |
| Condition |
| Full Build-Out |
| Available |
| Now |
5th Floor, Ste 525 B
| Size |
| 4,774 SF |
| Term |
| Negotiable |
| Rental Rate |
| $29.50 /SF/YR $2.46 /SF/MO $317.54 /m²/YR $26.46 /m²/MO $11,736 /MO $140,833 /YR |
| Space Use |
| Office |
| Condition |
| Full Build-Out |
| Available |
| Now |
1 of 1
Videos
Matterport 3D Exterior
Matterport 3D Tour
Photos
Street View
Street
Map
3rd Floor, Ste 310
| Size | 2,574 SF |
| Term | Negotiable |
| Rental Rate | $29.50 /SF/YR |
| Space Use | Office |
| Condition | Full Build-Out |
| Available | Now |
- Rate includes utilities, building services and property expenses
- Fully Built-Out as Standard Office
- Office intensive layout
- Fits 7 - 21 People
1 of 1
Videos
Matterport 3D Exterior
Matterport 3D Tour
Photos
Street View
Street
Map
3rd Floor, Ste 330
| Size | 2,356 SF |
| Term | Negotiable |
| Rental Rate | Upon Request |
| Space Use | Office |
| Condition | Full Build-Out |
| Available | August 01, 2026 |
- Fully Built-Out as Standard Office
- Mostly Open Floor Plan Layout
- Fits 6 - 19 People
- Can be combined with additional space(s) for up to 9,187 SF of adjacent space
1 of 1
Videos
Matterport 3D Exterior
Matterport 3D Tour
Photos
Street View
Street
Map
3rd Floor, Ste 350
| Size | 6,831 SF |
| Term | Negotiable |
| Rental Rate | Upon Request |
| Space Use | Office |
| Condition | Full Build-Out |
| Available | August 01, 2026 |
- Fully Built-Out as Standard Office
- Mostly Open Floor Plan Layout
- Fits 18 - 55 People
- Can be combined with additional space(s) for up to 9,187 SF of adjacent space
1 of 1
Videos
Matterport 3D Exterior
Matterport 3D Tour
Photos
Street View
Street
Map
4th Floor, Ste 400
| Size | 12,198 SF |
| Term | Negotiable |
| Rental Rate | Upon Request |
| Space Use | Office |
| Condition | Full Build-Out |
| Available | Now |
- Fully Built-Out as Standard Office
- Office intensive layout
- Fits 31 - 98 People
1 of 1
Videos
Matterport 3D Exterior
Matterport 3D Tour
Photos
Street View
Street
Map
4th Floor, Ste 450
| Size | 4,975 SF |
| Term | Negotiable |
| Rental Rate | Upon Request |
| Space Use | Office |
| Condition | Full Build-Out |
| Available | Now |
- Fully Built-Out as Standard Office
- Office intensive layout
- Fits 13 - 40 People
1 of 1
Videos
Matterport 3D Exterior
Matterport 3D Tour
Photos
Street View
Street
Map
5th Floor, Ste 525 B
| Size | 4,774 SF |
| Term | Negotiable |
| Rental Rate | $29.50 /SF/YR |
| Space Use | Office |
| Condition | Full Build-Out |
| Available | Now |
Offices along the window line with views of Ashburn.
- Rate includes utilities, building services and property expenses
- Fully Built-Out as Standard Office
- Office intensive layout
- Fits 12 - 39 People
- Space is in Excellent Condition
Property Overview
Class A building with seamless access to Harry Byrd Hwy. Not far from the Inova Loudoun Hospital.
- Conferencing Facility
- Signage
- High Ceilings
Property Facts
Building Type
Office
Year Built
2006
Building Height
5 Stories
Building Size
124,661 SF
Building Class
A
Typical Floor Size
23,924 SF
Parking
478 Surface Parking Spaces
Covered Parking
1 of 8
Videos
Matterport 3D Exterior
Matterport 3D Tour
Photos
Street View
Street
Map
Presented by

Belmont Plaza I | 19775 Belmont Executive Plz
Hmm, there seems to have been an error sending your message. Please try again.
Thanks! Your message was sent.









