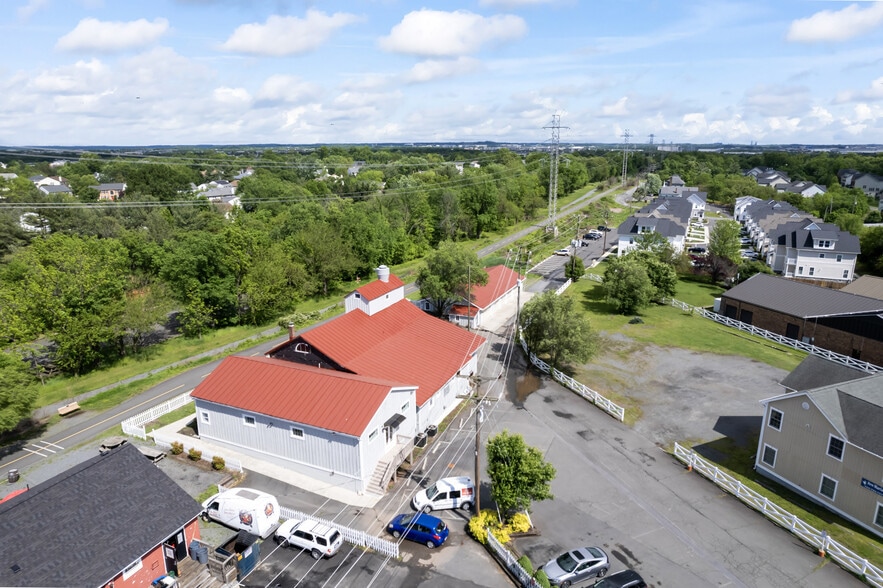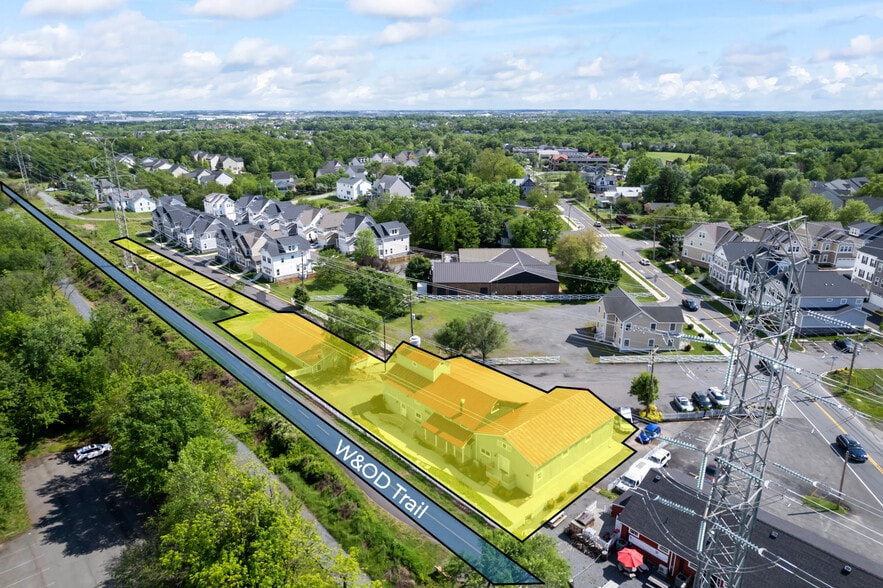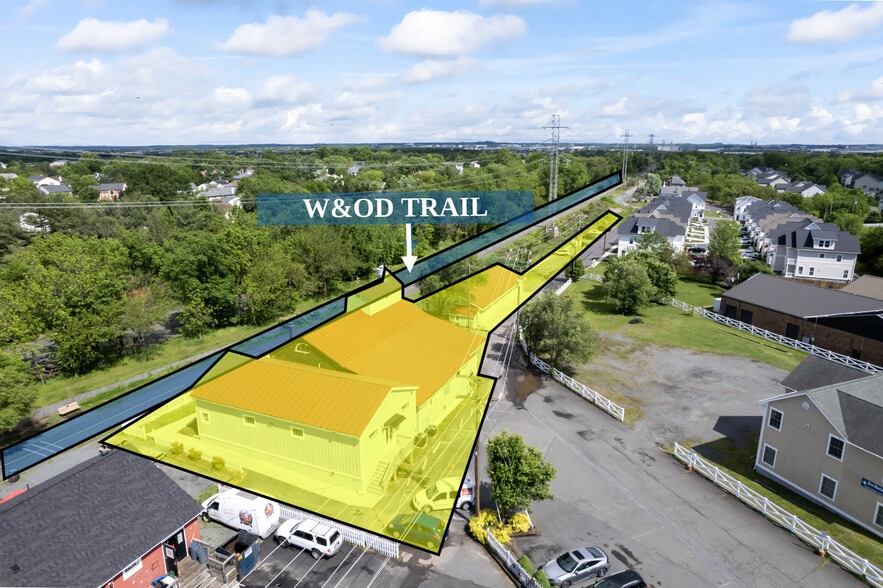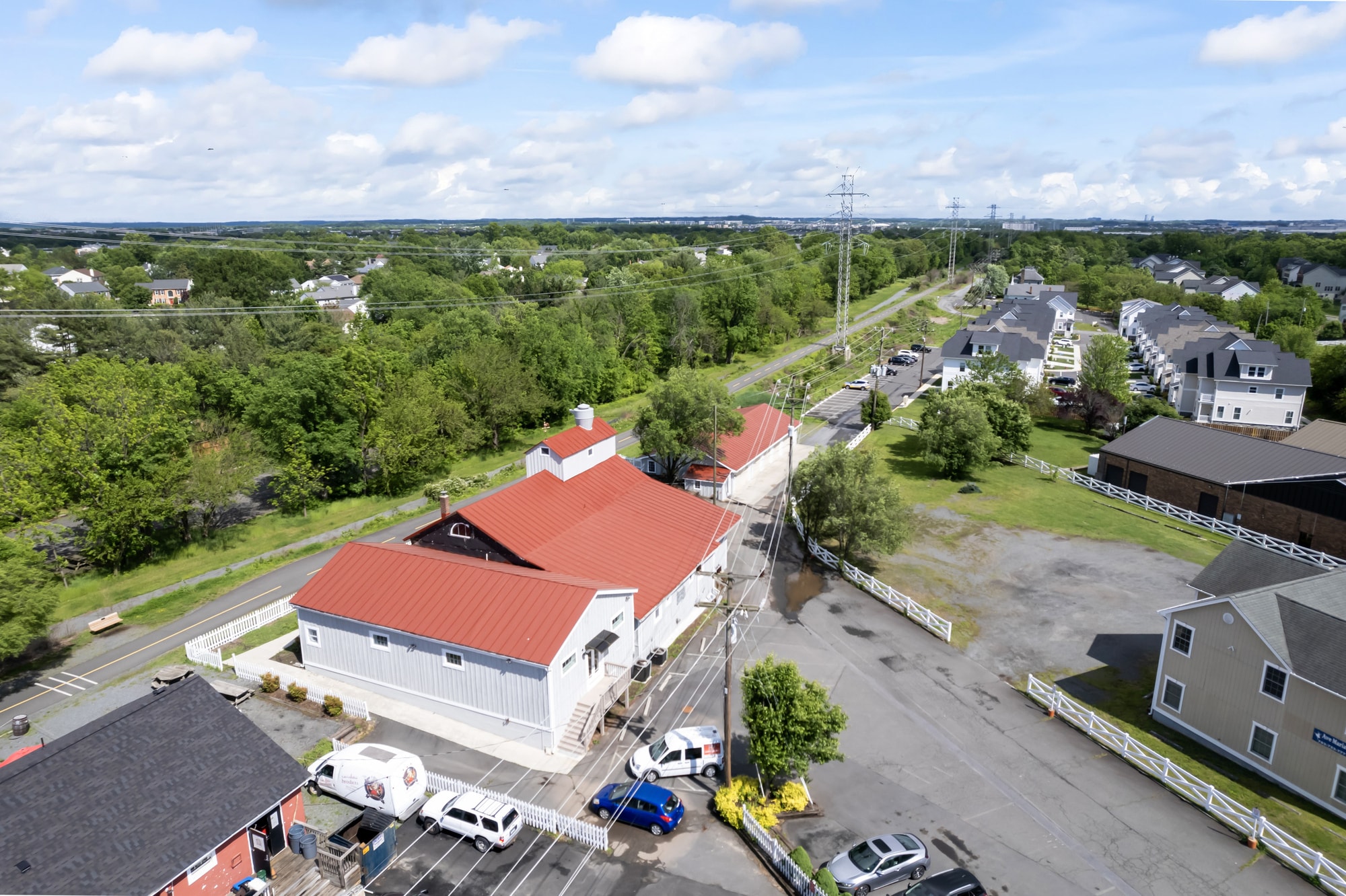thank you

Your email has been sent.

Ashburn Mill on the Trail 20704 Ashburn Rd 2,500 - 9,600 SF of Space Available in Ashburn, VA 20147




Highlights
- 9,600 SF fully renovated property featuring two buildings, including a five-bay, 2,500 SF garage, on 0.71 acres with 70 surface parking spaces.
- Located in Loudoun County’s Route 7 Corridor, just minutes from Route 7, Dulles Greenway, and under 10 miles from Dulles International Airport.
- Strong surrounding demographics, with over 16,000 people and an average household income exceeding $211,000 within a one-mile radius.
- Prime visibility with frontage on Ashburn Road and direct access to the high-traffic W&OD Trail, which sees year-round use by pedestrians and cyclists
- Zoned RC, allowing for flexible uses such as retail, restaurant, brewery, office, medical, pet services, event space, and more.
Space Availability (2)
Display Rental Rate as
- Space
- Size
- Term
- Rental Rate
- Rent Type
| Space | Size | Term | Rental Rate | Rent Type | ||
| 1st Floor | 7,100 SF | Negotiable | $32.00 /SF/YR $2.67 /SF/MO $344.45 /m²/YR $28.70 /m²/MO $18,933 /MO $227,200 /YR | Triple Net (NNN) | ||
| 1st Floor | 2,500 SF | Negotiable | $32.00 /SF/YR $2.67 /SF/MO $344.45 /m²/YR $28.70 /m²/MO $6,667 /MO $80,000 /YR | Triple Net (NNN) |
20704 Ashburn Rd - 1st Floor
Ashburn Mill – 7,100 SF Retail Space Offered for lease collectively with the adjacent garage building, the Ashburn Mill comprises approximately 7,100 square feet of fully renovated retail space that blends historic charm with modern functionality. This two-level structure features open floor plans, exposed beam ceilings, and abundant natural light—making it ideal for a restaurant, brewery, specialty retail, or creative office. With direct frontage on Ashburn Road and immediate access to the W&OD Trail, the space benefits from strong visibility and consistent trail traffic. While the landlord’s preference is to lease both buildings together, individual leases may be considered for qualified tenants.
- Lease rate does not include utilities, property expenses or building services
- Central Air and Heating
- Private Restrooms
- High Ceilings
- Exposed Ceiling
- Secure Storage
- Recessed Lighting
- Hardwood Floors
- Retail Use
20706 Ashburn Rd - 1st Floor
Garage Building – 2,500 SF Industrial Flex Space Also offered as part of a combined lease with the Ashburn Mill, the 2,500 square foot garage building provides five oversized bays suited for light industrial, storage, workshop, or contractor use. The building offers drive-in access, a functional layout, and proximity to the main structure—making it an ideal complement for businesses requiring both customer-facing and operational space. The landlord is open to discussing a separate lease for this building based on tenant qualifications and use compatibility.
- Lease rate does not include utilities, property expenses or building services
- Private Restrooms
Rent Types
The rent amount and type that the tenant (lessee) will be responsible to pay to the landlord (lessor) throughout the lease term is negotiated prior to both parties signing a lease agreement. The rent type will vary depending upon the services provided. For example, triple net rents are typically lower than full service rents due to additional expenses the tenant is required to pay in addition to the base rent. Contact the listing broker for a full understanding of any associated costs or additional expenses for each rent type.
1. Full Service: A rental rate that includes normal building standard services as provided by the landlord within a base year rental.
2. Double Net (NN): Tenant pays for only two of the building expenses; the landlord and tenant determine the specific expenses prior to signing the lease agreement.
3. Triple Net (NNN): A lease in which the tenant is responsible for all expenses associated with their proportional share of occupancy of the building.
4. Modified Gross: Modified Gross is a general type of lease rate where typically the tenant will be responsible for their proportional share of one or more of the expenses. The landlord will pay the remaining expenses. See the below list of common Modified Gross rental rate structures: 4. Plus All Utilities: A type of Modified Gross Lease where the tenant is responsible for their proportional share of utilities in addition to the rent. 4. Plus Cleaning: A type of Modified Gross Lease where the tenant is responsible for their proportional share of cleaning in addition to the rent. 4. Plus Electric: A type of Modified Gross Lease where the tenant is responsible for their proportional share of the electrical cost in addition to the rent. 4. Plus Electric & Cleaning: A type of Modified Gross Lease where the tenant is responsible for their proportional share of the electrical and cleaning cost in addition to the rent. 4. Plus Utilities and Char: A type of Modified Gross Lease where the tenant is responsible for their proportional share of the utilities and cleaning cost in addition to the rent. 4. Industrial Gross: A type of Modified Gross lease where the tenant pays one or more of the expenses in addition to the rent. The landlord and tenant determine these prior to signing the lease agreement.
5. Tenant Electric: The landlord pays for all services and the tenant is responsible for their usage of lights and electrical outlets in the space they occupy.
6. Negotiable or Upon Request: Used when the leasing contact does not provide the rent or service type.
7. TBD: To be determined; used for buildings for which no rent or service type is known, commonly utilized when the buildings are not yet built.
Property Facts
| Total Space Available | 9,600 SF | Frontage | Ashburn Rd |
| Center Type | Strip Center | Gross Leasable Area | 7,100 SF |
| Parking | 75 Spaces | Total Land Area | 1.26 AC |
| Stores | 1 | Year Built | 1902 |
| Center Properties | 2 |
| Total Space Available | 9,600 SF |
| Center Type | Strip Center |
| Parking | 75 Spaces |
| Stores | 1 |
| Center Properties | 2 |
| Frontage | Ashburn Rd |
| Gross Leasable Area | 7,100 SF |
| Total Land Area | 1.26 AC |
| Year Built | 1902 |
About the Property
Serafin Real Estate is proud to offer for lease the Historic Ashburn Mill, a 9,600 SF fully renovated commercial property located at 20704 Ashburn Road in Ashburn, Virginia. Positioned directly along the W&OD Trail with frontage on Ashburn Road, this high-visibility site features two buildings, including a five-bay, 2,500 SF garage, and approximately 70 surface parking spaces. Zoned RC, the property allows for a variety of uses including retail, restaurant, brewery, medical, office, pet services, and more. Offered at $32/SF NNN, this site blends historic charm with strategic functionality in one of Loudoun County’s most desirable locations. Situated in the affluent Route 7 Corridor submarket, this location benefits from strong demographics and unmatched accessibility. Within a one-mile radius, the average household income exceeds $211,000, and the property sees over 8,700 vehicles per day plus high foot traffic from trail users. Minutes from Route 7, the Dulles Greenway, and Dulles International Airport, Ashburn Mill is ideal for tenants seeking a dynamic setting with year-round exposure, walkability, and close proximity to residential rooftops and the thriving Dulles Tech Corridor.
- Courtyard
- Fenced Lot
- Freeway Visibility
- Signage
- Tenant Controlled HVAC
- Monument Signage
- Air Conditioning
Nearby Major Retailers








Presented by

Ashburn Mill on the Trail | 20704 Ashburn Rd
Hmm, there seems to have been an error sending your message. Please try again.
Thanks! Your message was sent.










